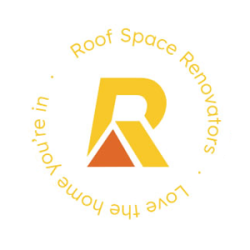We stock a range of quality ladders to suit all budgets and needs, both residential and commercial! We have attic ladders starting from just $495.
Frequently Asked Questions
Concerns? Questions?

![[RSR] Question Mark - Copy](https://roofspacerenovators.com.au/wp-content/uploads/2023/03/RSR-Question-Mark-Copy.png)
![[RSR] Attic Ladders Icon](https://roofspacerenovators.com.au/wp-content/uploads/2022/09/RSR-Attic-Ladders-Icon.png)
Attic/Access Ladders
We sure do. Firstly we like to visit to discuss the best position for the ladder and the most suitable ladder model for you and your home. At this point we provide you with a quote. Your ladder will then be scheduled to be installed by one of our qualified carpenters.
We have a combination of Australian made ladders and quality imported ladders. We want to cater for every budget and requirement and give you choice.
Yes, however we do recommend you have some handyman experience. Please make careful consideration of the chosen ladder model and dimensions of the ladder, roof type, ceiling composition, and floor to ceiling height, prior to purchasing.
We certainly do. We have a full range of well-known ladder brands for commercial applications.
Yes we do. We have models that open and close automatically via a wall switch and/or remote control.
Our ladders provide you safe and simple access to your roof space. However, some have features that make them easier to use than other models.
We have numerous ladder models and sizes, some specifically designed for truss roofs.
![[RSR] Attic Storage Icon](https://roofspacerenovators.com.au/wp-content/uploads/2022/09/RSR-Attic-Storage-Icon.png)
Attic Storage/Roof Storage
We have three different storage options available:
- Basic Storage Area – this involves installing a roof space access ladder & flooring suitable for storing up to 75 kg per m2. This is the perfect solution if you are looking for a standard, easy-to-access storage area for your occasional use items.
- Clean Storage Room – this builds on basic storage, however in addition we frame and construct a room lined with durable white-cell wrap, and can involve including a number of optional extras, such as roof windows and other lighting and ventilation alternatives.
- Deluxe Attic Room – This option involves a superior finish including gyprock walls, a structural floor, roof windows, powered light and ventilation, actually transforming your roof space into a semi-habitable area.
Our basic and clean storage options rarely need council approval. A building approval is required for our Deluxe Attic Room and Attic Living. In most cases no, however this is something that works on a case by case basis.
Simple answer is no. Our storage flooring is laid as per engineers specifications and the storage flooring is rated to 75kg per m2. Our structural engineer is always involved before any structural works are performed. Additionally, Roof Space Renovators are a licensed builder and only engage fully trained, licensed and qualified carpenters for all of our installations.
Yes. Although every roof space is different, we most certainly can offer our roof space storage options to you if you have a truss roof. Our consultant will visit and find the best section of your roof space for the storage area to be built. We can either work around the trusses or we can engage a structural engineer to visit to provide a Form 15 and instructions for how to remove them.
We don’t mind visiting to discuss your options. Give us a call on (07) 38896688 and we will arrange a suitable time to come to you and have a look.
![[RSR] Attic Living Icon](https://roofspacerenovators.com.au/wp-content/uploads/2022/09/RSR-Attic-Living-Icon.png)
Roof Space/Attic Living
This is dependent on the size and complexity of the job. However, a typical roof space conversion can take from 6 – 18 weeks as a rough guide.
No. That is the beauty of a roof space conversion. Our tradespeople are able to mostly access your roof space via the roof. Further, given that most of the work is conducted inside an area of the home that is not yet used, the normal disruptions and dust throughout the home is minimal in comparison to traditional renovations.
Possibly. This is something that is assessed on a case by case basis. For more information –
https://www.brisbane.qld.gov.au/planning-building/do-i-need-approval/residential-projects/dwellings/extensions-raising-renovations
Our consultant can discuss with you at the initial consultation some possible locations for the stairs. However, this is something that is ultimately left to you and the architect to discuss and decide.
The next step is the concept stage. A concept fee (to be advised) will be required in order to engage an architect/building designer. Roof Space Renovators will project manage the design of the work ensuring that the project brief is met and that it is in line with budget expectations. If you are satisfied with the concept plans, we will then provide a fixed price quotation, and advise you of an estimated commencement date. If you are happy to proceed, Roof Space Renovators will provide a fixed price building contract and commence organising making your dream a reality.
MORE QUESTIONS?
Get in touch to discuss your ideas
and for a FREE measure & quote!

If you are running out of room in your home, a deluxe attic storage room, accessed by one of our top quality attic ladders could be the answer. If you consider that up to 30% of the space in your home is in your roof space, that much needed extra room might be easier and more cost effective to obtain than you think!
SEE FOR YOURSELF
Our popular videos



![[RSR] Phone Icon](https://roofspacerenovators.com.au/wp-content/uploads/2023/03/RSR-Phone-Icon.png)
![[RSR] Envelope Icon](https://roofspacerenovators.com.au/wp-content/uploads/2023/03/RSR-Envelope-Icon.png)

