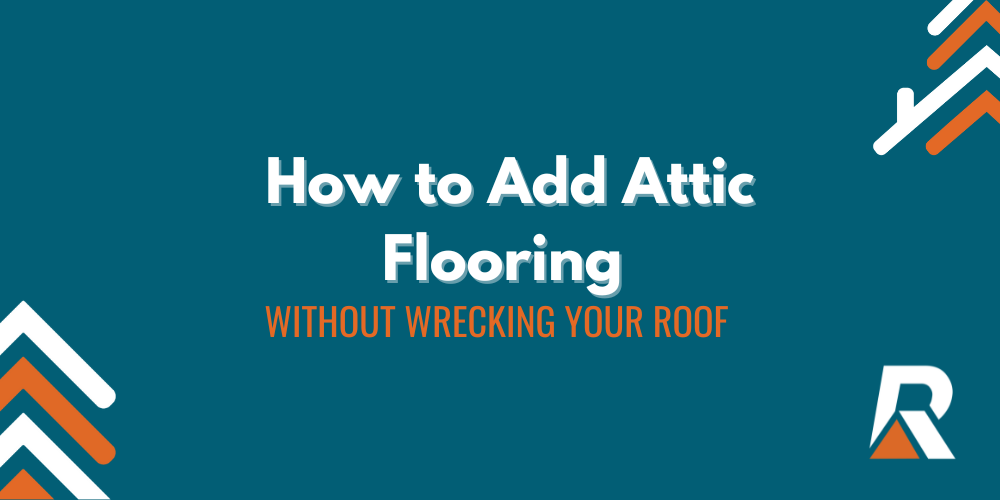Unlocking the potential of your attic is a game-changer for creating extra usable space in your home. But, when converting your attic into a functional space starts with the flooring, how can make sure you’re not damaging your roof’s integrity?
The answer lies in a strategic approach that balances functionality and structural safety.
In this blog, we’ll explore the art of adding attic flooring without wrecking your roof.
Understanding the attic installation process
So, you want to jazz up that attic, right? But before you go tap dancing up there, let’s talk about structure. Your attic was designed to hold up the roof, not necessarily for foot traffic let alone for storage or a living space (yet!). This is where precision and expertise come into play.
The key to adding attic flooring without compromising your roof’s structural integrity is in the approach. Here’s a step-by-step breakdown:
1. Smart planning:
It all starts with a clear understanding of your attic’s intended purpose. Are you, for example, looking to create a functional living area or simply seeking additional storage space? These are crucial decisions that will influence the flooring we install.
Next, we’ll size up your attic’s current structure with an inspection of the load-bearing walls, joists, and beams.
A comprehensive plan is then formulated to ensure the added weight from the flooring is distributed safely.
2. Reinforcement:
Reinforcing the existing structure is a critical step and our approach largely depends on the attic conversion you’ve got your heart set on.
For simpler storage solutions, we adhere to a standardised procedure for basic attic flooring. However, when dealing with more complex attic transformations, we engage our structural engineer to ensure your home’s structural integrity is preserved throughout the process.
Techniques involved in deluxe attic rooms and attic living conversions include:
- Increasing the size of the ceiling joists so they’re large enough to support the weight of the new flooring
- Reinforcing the ceiling joists (with bridging, sistered joists, laminated veneer lumber, I-joists)
- Bringing the ceiling joists closer together to increase their load capacity.
3. Installation of attic flooring and floor coverings:
The next step is installation, and usually if your attic is purely used for storage, this is where your journey often ends. Homeowners are often happy to leave our standard attic flooring (yellow tongue particleboard or ply) as is.
But, if you’ve decided to expand your living into your attic space, you’ll want to make it look pretty! When it comes to floor coverings, we pass on the torch – we don’t handle any decorating or furnishing arrangements
Popular options for attic floor coverings include:
- Carpet
- Laminate
- Floating timber floorboards
The importance of bringing in the pros: Roof Space Renovators
Let’s talk about avoiding the not-so-fun stuff: shoddy installation. Trust us, a botched job can turn your attic conversion into a real wallet-drainer.
This is especially the case with insulation! Compressing your existing insulation will ruin its efficacy and in turn lower your home’s energy efficiency while increasing electricity and heating bills.
We’ll ensure your attic flooring and installation process follows best practices. This includes proper insulation, ventilation, and creating access points like attic ladders or staircases.
Entrust Roof Space Renovators to install your attic flooring
Elevate your home with attic flooring magic and embark on a journey of innovation and convenience that transforms your attic into a space of endless possibilities.
Contact Roof Space Renovators today to bring your attic flooring vision to life!







