Converting roof space to rooms (Brisbane, Sunshine Coast, Gold Coast)
What do you do when you need more space as a growing family, you don’t want to move, and a traditional extension is not practical due to various reasons such as land size or budget? Look Up!!! Roof Space Renovators are converting roof space to rooms, making space for the whole family.
Location: Mount Gravatt, Qld 4122.
This was the exact story for these Mt Gravatt homeowners. Their children were getting older and they felt they were outgrowing the home that they loved. With their home being located on a small suburban block, they felt a traditional extension was an impractical option, not to mention…a little expensive. This is when they started researching alternative options to increase their living space and stumbled across Roof Space Renovators.
The idea of transforming their roof space into a usable space immediately appealed to them for a number of reasons. These reasons include – value for money, practicality and not being required to vacate the house during the renovation. Firstly though, they needed to find out whether it was something even possible within their roof space. They arranged for our consultant to visit to take a look and advise on the possibilities. Fortunately for them, our consultant was able to easily establish that a Deluxe Attic Storage Room complete with a structural floor and gyprock walls was achievable within their roof space.
Before photo – Wasted roof space
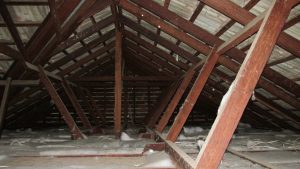

After Photo – Usable Attic
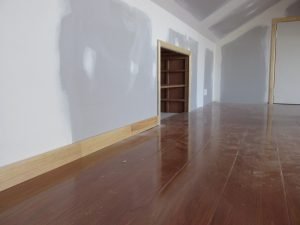
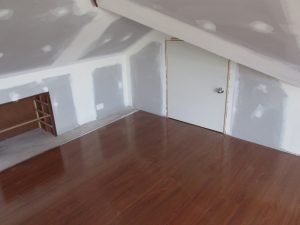
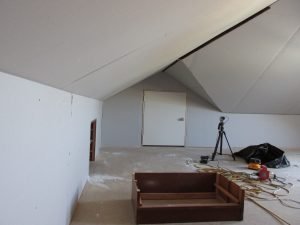
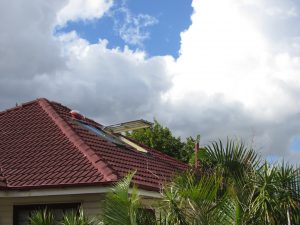
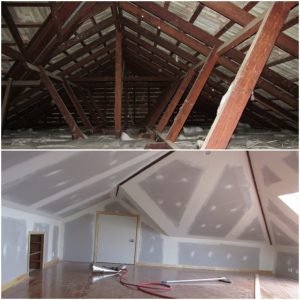
At this initial appointment, our consultant discusses the possibilities and gains an understanding of what the homeowners are trying to achieve and their budget. Although the consultant can usually provide a rough estimate based on experience and past similar jobs, he will need time to put together a more accurate quotation. The quote will be based on the homeowners requirements and the inspection. Particulars such as ventilation options, electrical and plumbing works, access to the room, room size, storage space etc can all vary the package price significantly. These particulars are often changed multiple times according to the homeowners requirements and budget before a decision is finalised and accepted.
For these homeowners, they decided on a 30m2 attic conversion complete with a structural floor and gyprock walls. (Our Deluxe Attic Rooms always involve a structural engineers site visit prior to commencement). A 10m2 clean storage room complete with a gable-end window that would lead off from the main room was also included. A clean attic room allows for storage in a clean environment and provides a 75kg per m2 storage capacity. The main attic room would include two Fakro roof windows, an airomatic ventilator, hatch doors for easy access to the unused roof space. Electrical works including power points and lights was also included. The attic would be accessed via our top of the range attic ladder, the Stairladder Deluxe. Roof Space Renovators estimated 4 weeks to complete the job from start to finish.
Stage 1 – Structural Floor
The first stage is completing any structural work involved in clearing the room and building the structural floor. The structural floor is laid to engineers specifications and is a huge part of an attic renovation. Soundscreen is laid underneath the new floor to minimise the transfer of noise through the levels. The hole is cut for the attic ladder. This hole becomes the entry point to the renovation throughout the build.
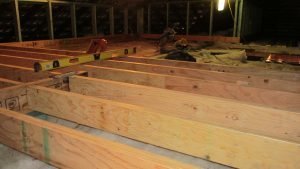
Stage 2 – Framing
Next the walls are framed and the roof is lined with the same soundscreen insulation that was laid under the floor. This prevents sound transfer into the new room as well as helps prevent heat. At this point the framing for the roof windows is also done.
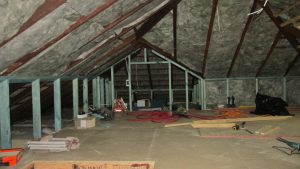
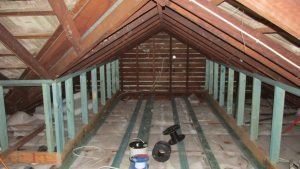
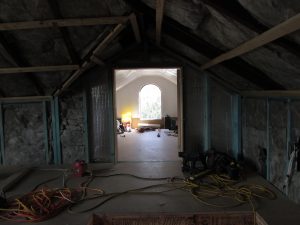
The roof windows are then installed.
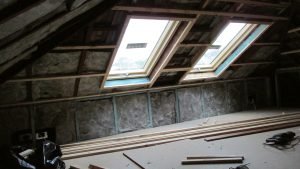
As mentioned, this conversion also included a clean attic storage room that leads off from the main room via a small door. The clean storage room is also framed out, including the gable-end window and the storage flooring is laid. The storage flooring has a 75kg per m2 storage capacity plus foot traffic. The storage room is lined with a white-cell insulation and the window is installed. A clean attic storage room is an excellent addition to any home. In this case, its purpose served to ensure that the new Attic Room was able to maintain clutter free into the future.
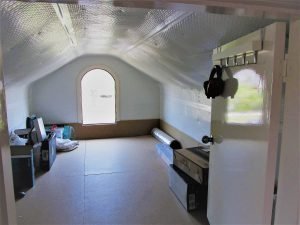
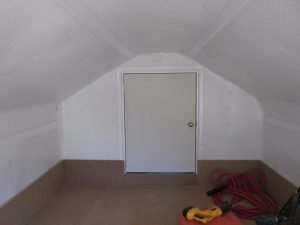
Electrical Works
Throughout the entire process, the electrician popped in and out, communicating with the builder to complete each stage of his process. Once the structural floor, the framing, the windows and the clean room were all complete, the room was ready to be lined with gyprock.

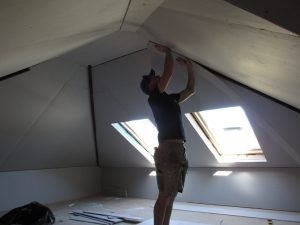
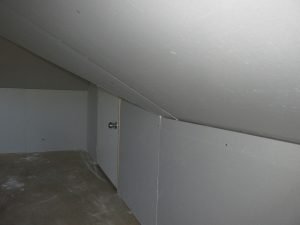
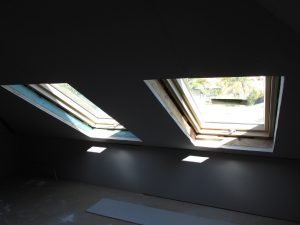
It is at this point when the room really begins to come together and take shape. Most homeowners now begin to feel as though the renovation is nearing the pointy end. They will soon have their home back to themselves and be able to enjoy their new found space.
Plastering
The next step involves the plasterers. The plasterers set all the joins in the gyprock and get the walls to the point that they are ready for painting.
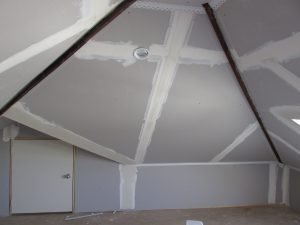
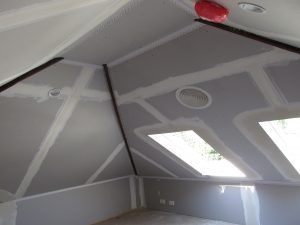
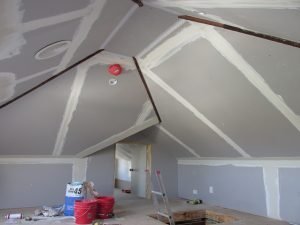
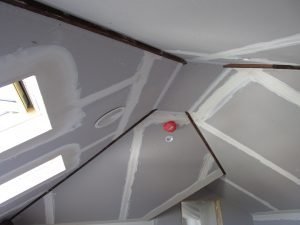
Once the plastering is finished, the skirting boards can be installed. The floor coverings can then be laid, before the room is painted. These homeowners were very keen to get the room completed so had us install the floating timber flooring as chosen by them and we organised the painter.

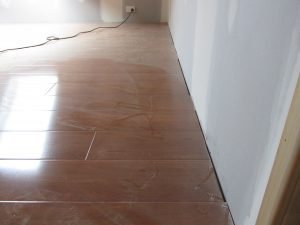
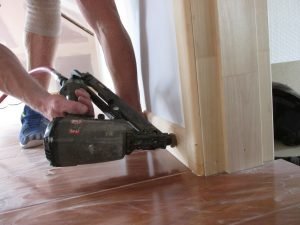

Attic Access
Last but not least, the final step for Roof Space Renovators was to install the Stairladder Deluxe attic ladder. Installing the blinds on the roof windows are also one of the last steps. Roof Space Renovators leave the installation of blinds and the attic ladder until last when conducting our attic conversions. This is because we like to leave our customers with brand new products upon completion of our work. If we installed them first or during the conversion, the ladder could end up scuffed or damaged due to being used to access the attic by tradesmen. Similarly the blinds may end up marked or stained during the build process.
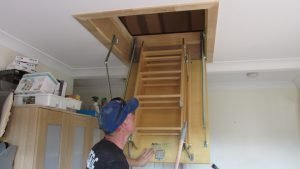
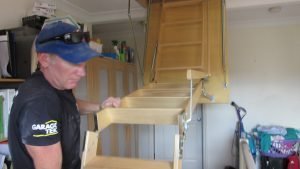
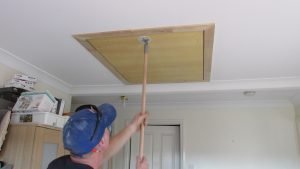
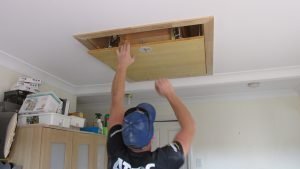
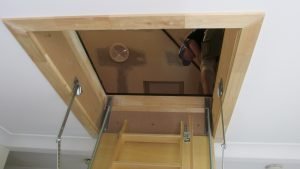
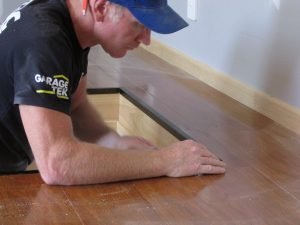
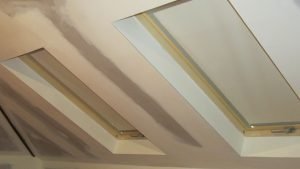
Completed Attic
The completed room looked amazing. The homeowners were very pleased with the entire process and their decision to extend their home into the attic. This new space has allowed for their home to accommodate their growing family, relinquishing the need to move house.
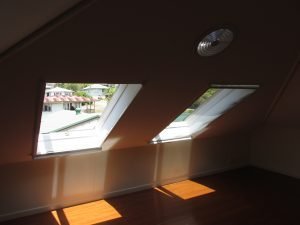
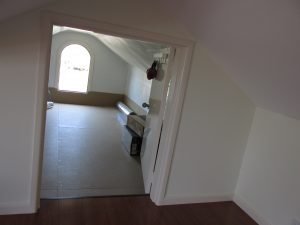
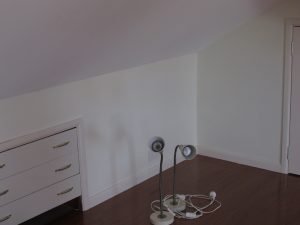
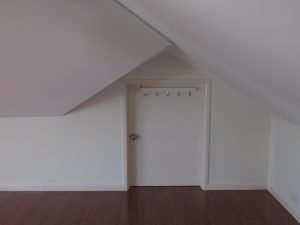
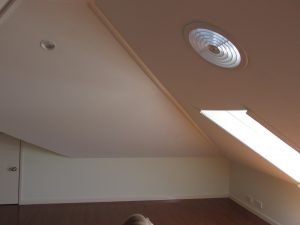
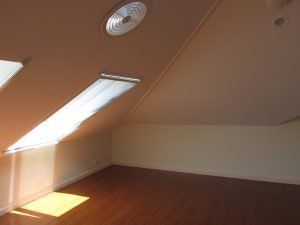

Roof Space Renovators received the following testimonial from these happy homeowners:-
‘Any home renovation is messy and inconvenient, but we were very happy to have a deluxe storage room and two storage spaces created for us by Roof Space Renovators. The tradesman treated our house as a home and not just their work place. This made it easier to cope with the noise and dust. We were able to add some creative features (like a window) at a small adjustment with ease so that the attic space has even improved the outward appeal of our home. The floor has been so well engineered there is no sound when someone is in the attic and the attic is very cool with the thick insulation and Fakro windows installed. Communication and coordination was good. The team is very professional. I am happy to recommend this company to friends and family’.
If you love your home and location, you don’t need to leave it all behind because you are running out of space. The solution could be right above your head!

Roof Space Renovators’ service Brisbane, Sunshine Coast, Gold Coast, Ipswich (and all areas in between).
Roof Space Renovators’ Specialise in – Attic Ladders, Attic Room, Attic Living, Attic Storage, Skylights & Roof Windows
Contact Roof Space Renovators’ for an obligation free consultation –
Phone – (07) 3889 6688
Email – [email protected]
Website – https://roofspacerenovators.com.au/
[/et_pb_text][/et_pb_column][/et_pb_row][/et_pb_section]







