Commercial Roof Access Ladder and Roof Hatch
Job: Supply & install a commercial roof access ladder and roof hatch (rooftop access system). This system is to allow for access internally to the roof.
Location: Burpengary (World Gym)
The Brief
This client required safe and easy access to the rooftop of Burpengary’s new World Gym. This huge gym has multiple roof levels and consists of rooftop air conditioning systems and a solar panel system, each that requires ongoing servicing and maintenance. Due to the height of the building, the only safe way in which to access the roof, is via an internal ladder system that leads to an opening rooftop hatch.

Roof Space Renovators were engaged to supply and install a Columbus Flat Roof Commercial Rooftop Access Ladder and Hatch / Trapdoor. This top quality system comes complete with a heavy duty ladder leading up to an external trap door. The ladder itself is made of light alloy and although ‘light’, it is a commercial grade ladder with a 200kg per tread weight load capacity. It has a gentle and extremely comfortable 63° access slope combined with an easy to use, one handed concertina style operation. The trapdoor comprises a 19mm thick multi-laminar wood panel covered with galvanised sheet steel.
Measure & Quote
Prior to installation, a Roof Space Renovators consultant was required to conduct a site visit to inspect the proposed installation position. Measurements between the roof purlins, the distance between the ceiling and the roof, as well as the floor to ceiling height were required in order to ensure the suitability of the system in the proposed location. The consultant also needed to determine the roof profile and the distance between the hatch and the top ridge for the custom-made flashings that were required to waterproof the hatch.
Upon inspection the consultant discovered that the ceiling had already been sheeted in the proposed location, making the measuring process somewhat difficult. Fortunately, there were other areas of the building under the same roofline that was yet to be sheeted. The consultant was able to take his measurements from these areas and determine that the ladder would definitely work in the proposed area, however the exact location would be unknown until the ceiling was opened up upon installation.
The Installation Process
Firstly, the installer cut a small hole in the ceiling where the consultant presumed the ladder would fit. Fortunately, this exact area was perfect, therefore the hole was then cut to the required size of the ladder frame.
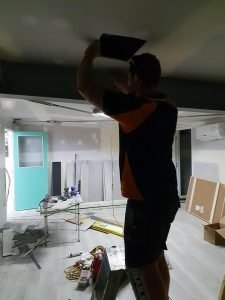
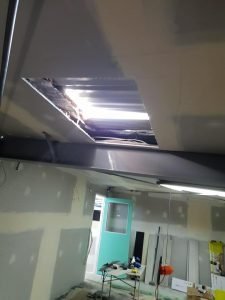
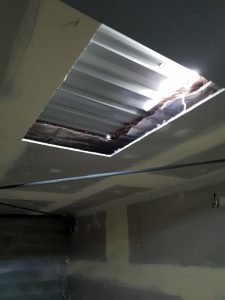
The roof sheeting was then cut open to the size required for the exterior hatch.
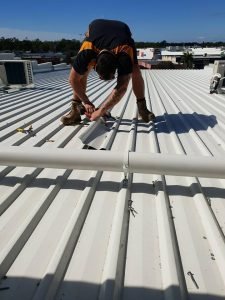
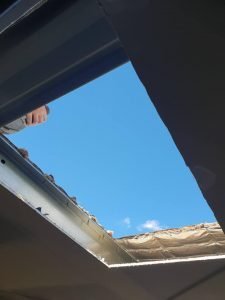
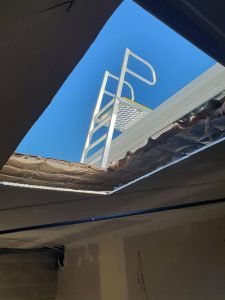
Next the opening is structurally framed out (boxed) to support the weight of the ladder.
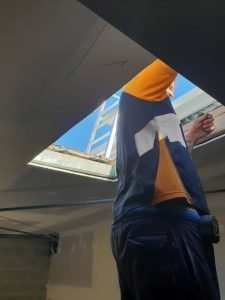
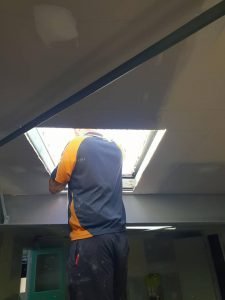
The ladder section of the system is then ready to be installed. Prior to leaving the warehouse, the ladder is set to the exact floor to ceiling measurement as advised by the consultant. This eliminates fiddling with the ladder in order to set it to the desired floor to ceiling height whilst onsite.
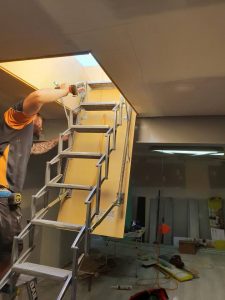
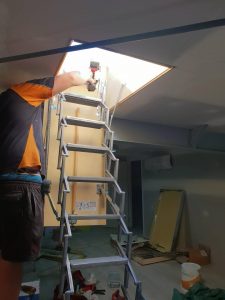
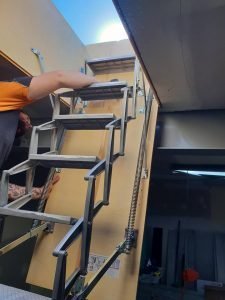
The custom-made roof flashings are then installed. The custom-made flashings are constructed and painted to match the profile and colour of the existing roof. At this stage the waterproofing is also completed.
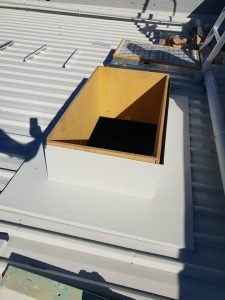
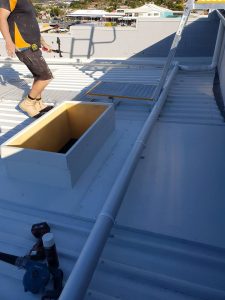
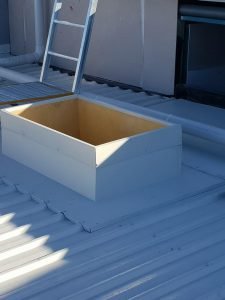
The hatch / trapdoor is then ready to be installed around the flashings onto the ladder system. The hatch door comes standard with a latch. For safety reasons, a padlock or similar is recommended to ensure that entry onto the roof from the ladder or entry into the building from the roof, is prohibited to authorised persons only.
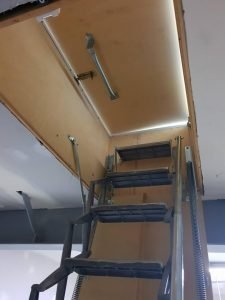
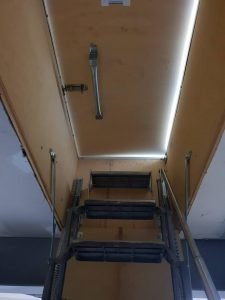
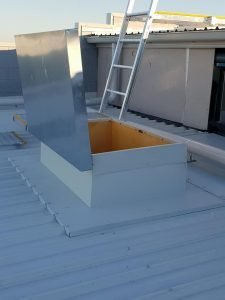
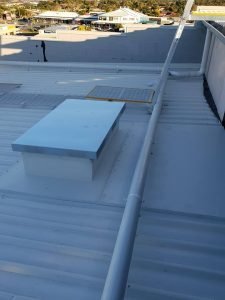
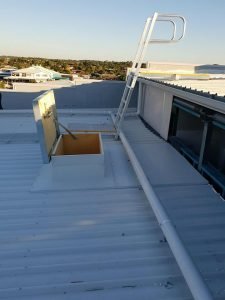
The installation process is complete. The clients now have safe and easy roof access via a top quality purpose-built roof access system.
The Columbus Flat Roof is a concertina style ladder. It is designed with a metal external trap to allow easy rooftop access to flat roofs. The ladder itself is made from light alloy and galvanised metal parts. It includes a safety handrail and can extend to 3.66 metres. This ladder boasts a 200kg per tread weight load capacity. It also has many other quality features such as a multi-laminar wood frame and hatch.
BEFORE PHOTOS
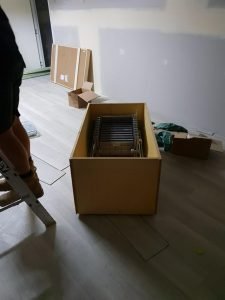
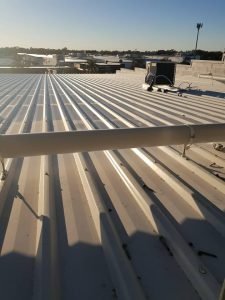
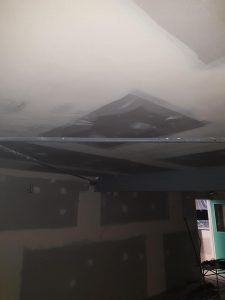
Roof Space Renovators’ service Brisbane, Sunshine Coast, Gold Coast, Ipswich (and all areas in between).
Roof Space Renovators’ Specialise in – Attic Ladders, Attic Room, Attic Living, Attic Storage, Skylights & Roof Windows
Contact Roof Space Renovators’ for an obligation free consultation –
Phone – (07) 3889 6688
Email – [email protected]
Website – https://roofspacerenovators.com.au/








