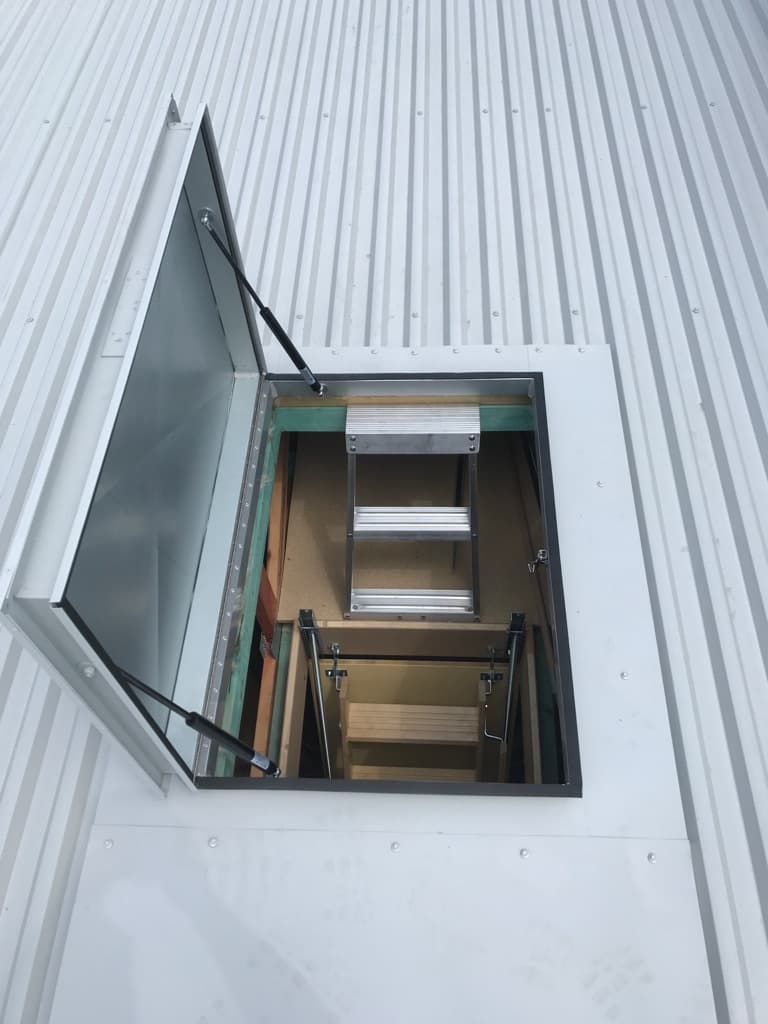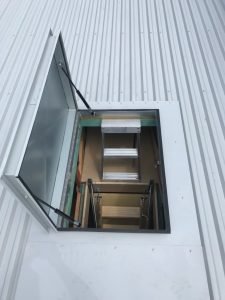Internal Roof Access Systems
Internal Roof Access Systems – Locations we Service – Gold Coast to Sunshine Coast, inc. Brisbane and all areas in between
If you require access to your roof via an internal access ladder, you are in the right place! Roof Space Renovators have various internal roof access systems for multiple requirements and situations. Each system allows for safe and simple rooftop access. Therefore, if what you see here is not what you had in mind, contact Roof Space Renovators to discuss our available options.
The job pictured within this article is located at Paddington in Brisbane CBD. The owners of this home required safe access to their flat-roof for roofing, air conditioning and solar system servicing and maintenance reasons.
These internal roof access systems consist of three separate components:-
- The attic ladder
- The landing and the additional ladder section leading to the hatch
- AND the roof access hatch (inc. custom flashings and overflashings / pan flashings to ensure waterproofing.
THE ATTIC LADDER
At the time of installation of the roof access system, this Paddington home was undergoing some major renovations and extensions. On completion of the renovations, the roof access ladder system would be positioned within a living area of the home, therefore the owners wanted a timber attic ladder for aesthetic reasons. The owners liked the idea that whenever the ladder would be down and in use, the ladder section being seen from within the house, would be more furniture looking, as opposed to visually commercial. Therefore, we used a heavy duty timber attic ladder, so it met both the aesthetic and intended usage purposes.
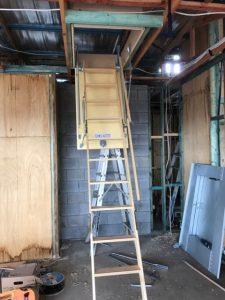
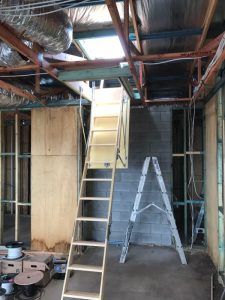
THE LANDING & LADDER SECTION (BETWEEN THE ATTIC LADDER AND ROOF ACCESS HATCH)
A platform was installed within the roof cavity, at the top of the attic ladder. An aluminium ladder section was cut down to size and installed vertically onto the landing / platform between it and the framing that was installed for the roof access hatch. This aluminium ladder section allows for climbing within the roof cavity between the attic ladder, through the roof access hatch and onto the rooftop.
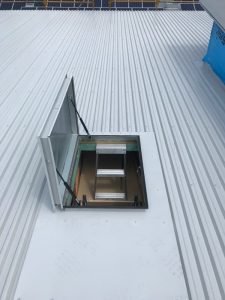
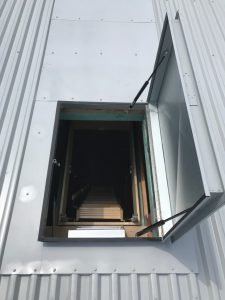
ROOF ACCESS HATCH
Next is the roof access and the waterproofing. We installed a 600mm x 900mm zincalume roof access hatch into the roof, which was colour matched to the roof of the home. This roof access hatch has two gas struts for ease of use and for safety purposes. In order to waterproof the access hatch, a custom flashing must be installed around the hatch and pan flashings are required to run from the top ridge (parapet) to the access hatch. The flashings were also colour matched to the roof for aesthetic purposes.
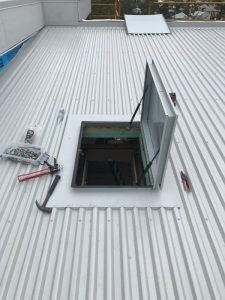
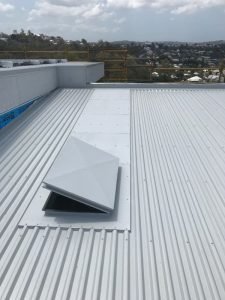
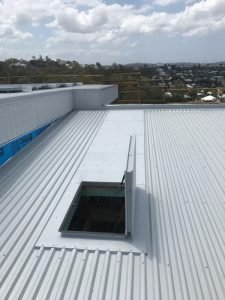
Roof Space Renovators’ are specialists in Attic Ladders, Internal Roof Access Systems, Attic Storage, Attic Conversions and Roof Window Skylights.
Our company holds a current QBCC builders licence and are a member of Master Builders Qld and Housing Industries Australia.
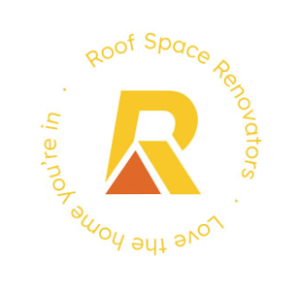
Roof Space Renovators’ service Brisbane, Sunshine Coast, Gold Coast, Ipswich (and all areas in between).
Roof Space Renovators’ Specialise in – Attic Ladders, Attic Room, Attic Living, Attic Storage, Skylights & Roof Windows
Contact Roof Space Renovators’ for an obligation free consultation –
Phone – (07) 3889 6688
Email – contact@roofspacerenovators.com.au
Website – https://roofspacerenovators.com.au/
[/et_pb_text][/et_pb_column][/et_pb_row][/et_pb_section]

