Extra Bedroom in Attic – Brisbane North
Job: Convert the large unused roof space to create an extra bedroom in the attic.
Location: Wavell Heights, Qld 4012
When considering renovation and extension options for gaining additional floor space in the home, an attic conversion is commonly either completely un-thought of or dismissed entirely.
Some typical explanations for this:
- lack of awareness of the products and services available in the Queensland market
- lack of knowledge and understanding of the conversion process and benefits.
For Roof Space Renovators’, brand awareness and education of the products and services are familiar challenges we face daily in the running of our Qld based business,
With only three bedrooms and one bathroom, situated on a 600m2 north Brisbane metro block, the owners of this Wavell Heights property desperately required more room. When we met the couple at a Brisbane Home Show in which we were exhibiting, they hadn’t given an attic conversion a thought. They were unaware that the renovation service existed in Australia, let alone Queensland. They were actually visiting the Brisbane Home Show for renovation and traditional extension ideas when they stumbled upon us. After a quick chat, they requested we visit to determine whether a complete attic conversion could be achieved in their roof space.
Lucky for them (and great for us), their roof space was perfect for the extra bedroom they required. We explained the process and ran through the particulars. We addressed any concerns they had, such as ensuring the structural integrity of the home was maintained, the products we use to ensure heat and sound transfer is kept minimal, the access point options etc.
Once they were equipped with all the options, it didn’t take them long to decide on a 30m2 bedroom complete with engineers structural assessment. They also wanted to include, two of the largest size roof windows and electrical works such as television port, smoke alarm, powerpoints and downlights. Upon learning more about our services, they decided to have a 5m2 dust proof storage room installed, leading out from a hatch door in the bedroom. Due to the room becoming their bedroom which they were obviously planning on accessing very regularly, they chose to have a staircase installed as opposed to an attic ladder.
Some progress photos below:
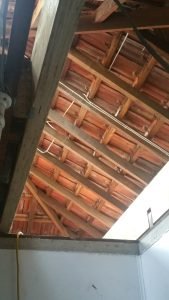
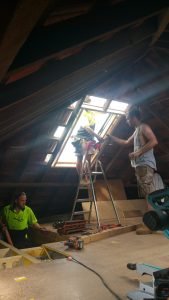
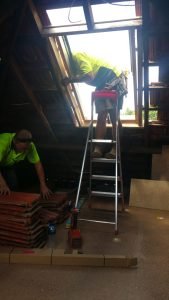
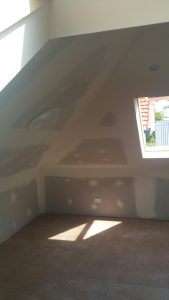
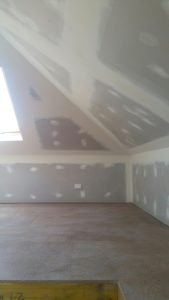
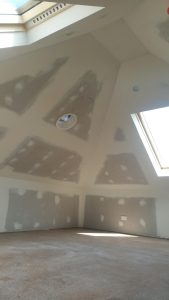
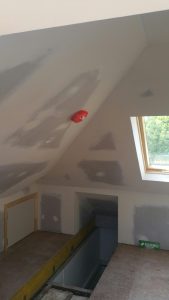
The view is always better at the top! Dual-action opening Roof Windows for light and ventilation:
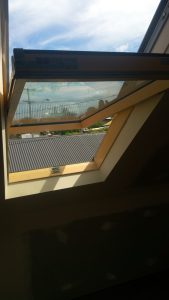
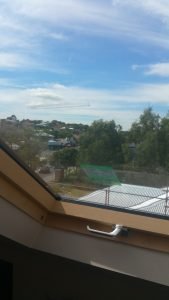
Often the staircase style and particularly the positioning of the staircase can be the most difficult decision. Whilst you are gaining a room in the attic, you don’t want to be losing too much precious space on the lower level. It can be wise to allow us to organise a professional staircase company to visit in order to help assist with the design and positioning of this addition to the home. See photos below of the staircase chosen and the positioning of the stairs in this particular home:
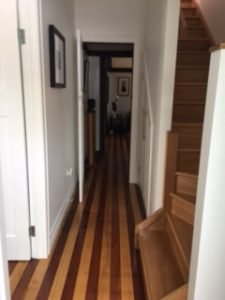
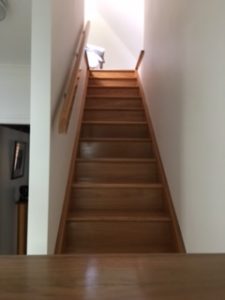
Roof Space Renovators’ complete all works to the painting and floor covering stage. This is the point when the homeowner decides the colours and style of the room, completing the renovation with all furnishings. Our lovely clients sent us the following photos once they had completed this part of the process. And to think this space consisted of a wasted, dusty and dirty space just a short while ago! The result looks amazing!!
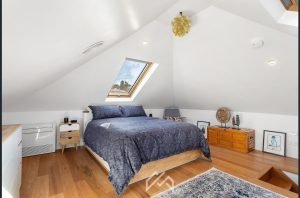
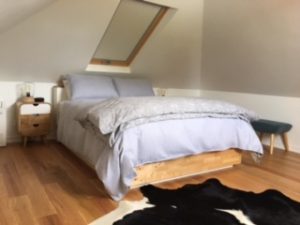
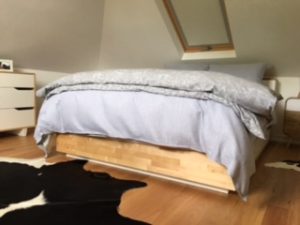
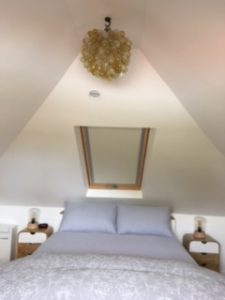
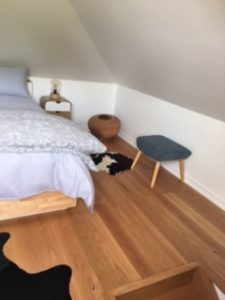
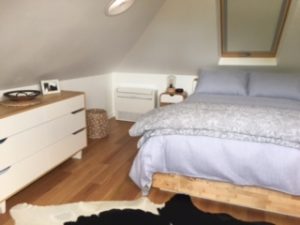
If you love your home and location, you don’t need to leave it all behind because you are running out of space. The solution could be right above your head!

Roof Space Renovators’ service Brisbane,Sunshine Coast, Gold Coast, Ipswich (and all areas in between).
Roof Space Renovators’ Specialise in – Attic Ladders, Attic Room, Attic Living, Attic Storage, Skylights & Roof Windows
Contact Roof Space Renovators’ for an obligation free consultation –
Phone – (07) 3889 6688
Email – [email protected]
Website – https://roofspacerenovators.com.au/







